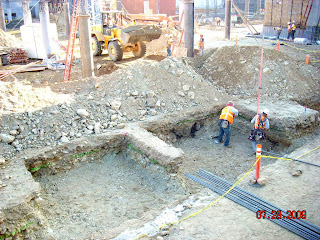The construction challenge that exists here is determining exactly where the slab rises or falls or determining exactly where “things” go. By this, we mean taking the drawings from the architect-engineer and in real life, on site, establishing exactly where building lines, drain locations, anchor bolts, walls and other items actually go.
Without the right knowledge and tools, it is an incredibly difficult task to figure out if you’re making the dimensions of the building according to the plans. Determining the dimensions and spacing of items is crucial to the success of the project. This is where surveying comes into play.
At the Kravis Center, surveyors utilize an electronic/optical instrument known as a total station. The total station enables the surveyor to quickly and efficiently determine the location for specific items on the jobsite. A surveyor uses to total station to “shoot” the location of the item, and the total station computes the distance and angle using radar.
In order to accurately determine the location, the surveyor needs to update inputs for factors such as temperature or moisture at the site. Weather conditions can affect the speed of the radar, which is used to calculate the distance. Once the distance is found, the total station quickly computes dimensions with trigonometry. Although the total station does the laborious computations, the surveyor must still understand and be able to check the math to ensure the computer is providing accurate data.
Unlike older equipment, the total station allows the surveyor to shoot 360 degrees around the control point (known location). As long as there is a line of sight, the surveyor can use the total station to determine dimensions.
All the data points are set on coordinates. Just like the algebra you tried to forget from high school, each point has an x, y and z component. The surveyor takes this data to locate the items in relation to the formwork. The total station also plays a role in BIM coordination, which is used by almost every trade to plan the construction process. With the points shot by the surveyor, the total station can create a 3D computer image of the space on site. This improves coordination and success on the jobsite.


















+-cropped.JPG)
.jpg)
.jpg)










